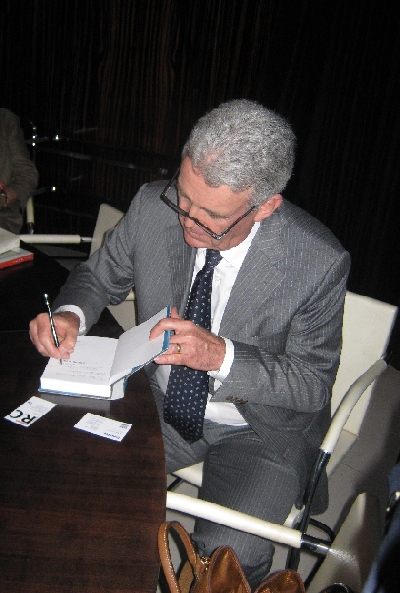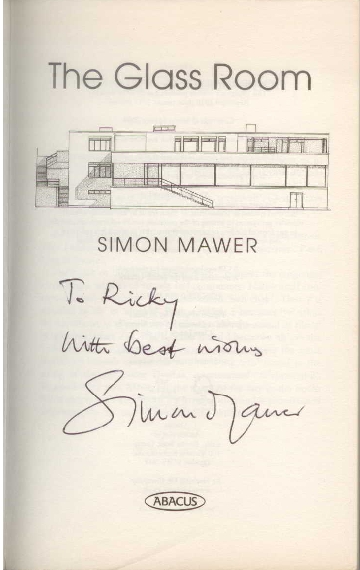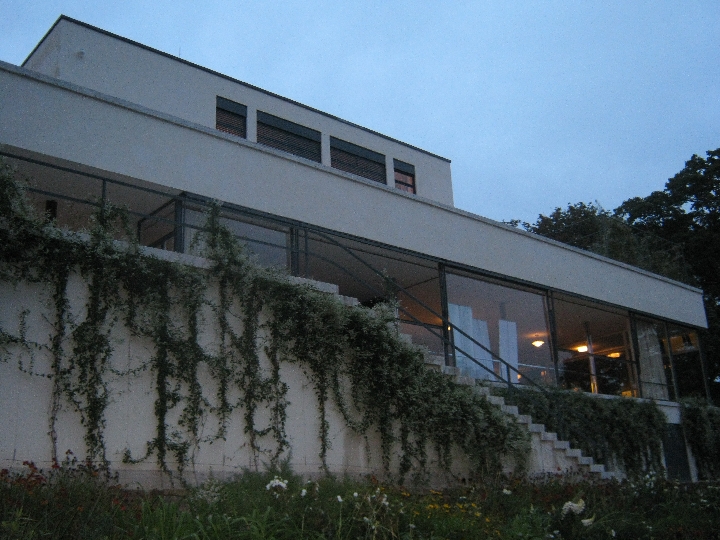
Villa Tugendhat in Brno, was designed by the German architect Ludwig Mies van de Rohe and constructed between 1928 -1930 on a hillside slope overlooking the city centre. It was commissioned by the wealthy Jewish industrialist Fritz Tugendhat and his wife Greta and was their home for eight years before the couple, along with their children, were forced to flee to Switzerland following the dismembering of Czechoslovakia brought about by the Munich agreement of September 1938.
An icon of modern architecture, today Villa Tugendhat is considered one of the finest examples of functionalist design anywhere in the world. A revolutionary iron framework allowed Mies to dispense with supporting walls and massive plate glass windows give the extensive living space a wonderful feeling of space and light. The minimalist interior is famous for featuring an onyx wall and for using rare tropical hardwood.
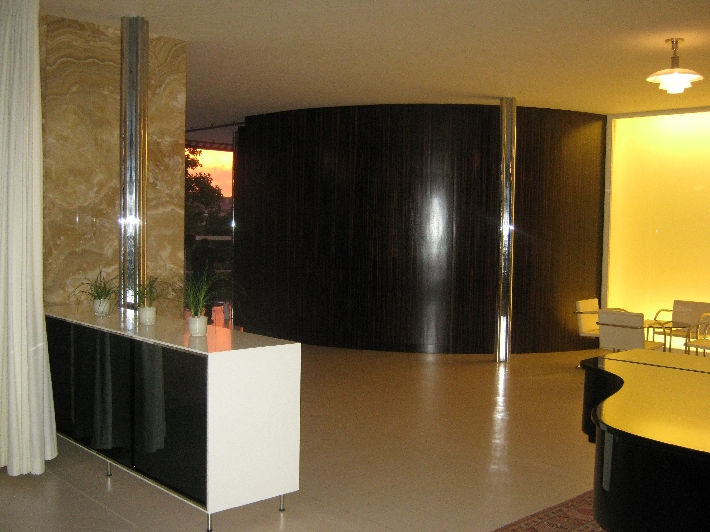
Sadly, during the Second World War and the communist era that followed, Villa Tugendhat suffered from inappropriate alterations and with internal materials being removed and used elsewhere. Some of the original wood panelling was found at Masaryk University, in a building used by the Gestapo as their Brno headquarters. In the latter years of communism, efforts were made to restore the building and a few years after the Velvet Revolution, it was opened as a museum under the auspices of Brno City Council.
In February 2010, a second major and expensive renovation project began with the aim of restoring Villa Tugendhat completely to its former glory. This work has included the creation of exact copies of the original furniture which was also designed by the architect Ludwig Mies van de Rohe. The building reopened to the public in March 2012.
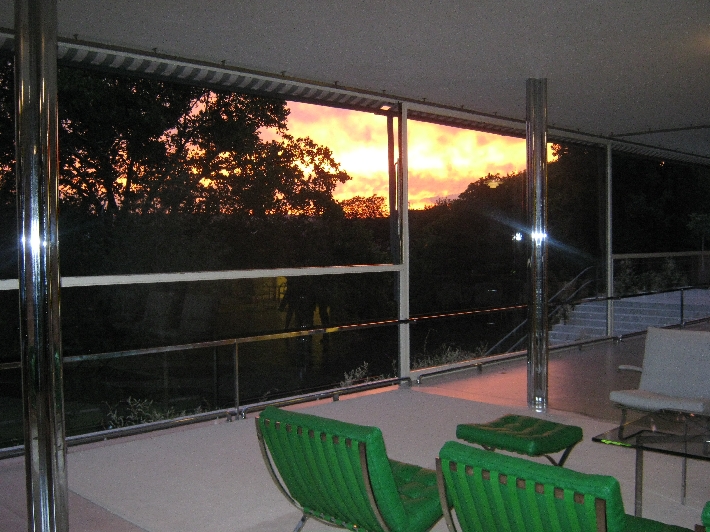
Since reopening, the number of people able to visit each day has been strictly limited in order to preserve the fabric of the building. The advice on the official website is to book an entrance ticket, at least one month in advance! Therefore I was greatly privileged to be able to visit Villa Tugendhat late one afternoon in September 2012, as a guest at a reception organised by the British Chamber of Commerce in the Czech Republic, without needing to book in advance! The photographs illustrating this post were all taken by me on that occasion.
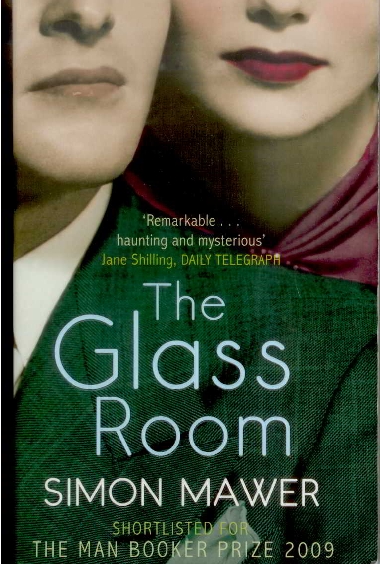
At that reception, the British novelist Simon Mawer, read some extracts from his novel, first published in 2009, entitled ‘The Glass Room’. It is a fictional story inspired by Villa Tugendhat, and takes it title from the extensive living space, with its plate glass windows and onyx wall, that is the central feature of the villa. I had been given a copy of the novel a few months previously and my visit inspired me to set about reading it, something I’ve since done twice, always planning to eventually write a blog post. My apologies that this post has taken eighteen months to gestate 🙂
The novel is both excellently conceived and extremely well written. What I particularly like about it is the very accurate retelling of the history of Central Europe over a sixty year period, against which the life stories of the various characters are played out. I very much agree with one reviewer who wrote, ‘Mawer creates a passionately detailed portrait of individuals struggling to snatch order and happiness from frightening, irrational times….a truly enjoyable read’.
As well as reading extracts from his novel, Simon Mawer also happily held an author signing session and so I got my copy suitably inscribed. The book is available from Amazon and has also been translated into several other languages, including Czech.
|
|
|

